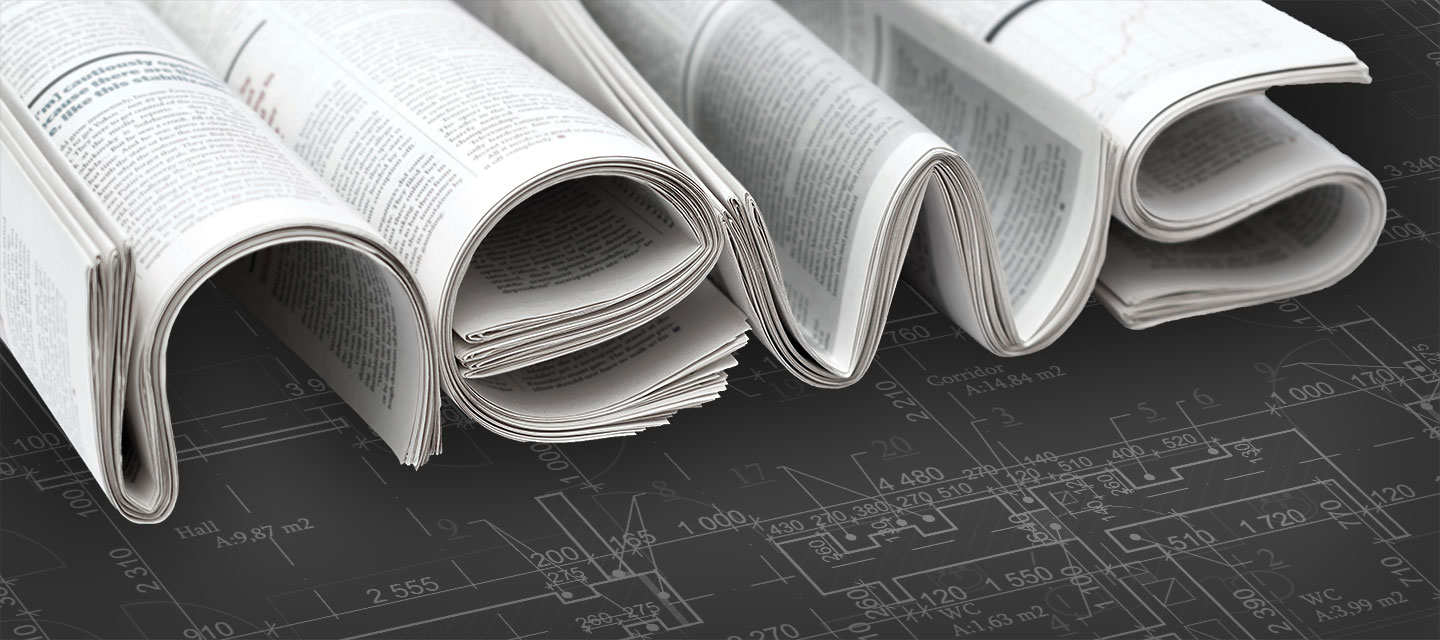Signs It’s Time to Expand: When to Upgrade or Relocate Your Private Practice
Your patient list is growing. Appointments are booking out weeks in advance. Staff are squeezing into shared workspaces. Sound familiar? These are just a few signs that your current facility may be holding your practice back.
At Bush Construction, we specialize in helping private healthcare providers expand with confidence. Through our integrated development, design, and construction services, we make it easier to grow—strategically, efficiently, and with long-term value in mind.

Here are five signs it might be time to make your next move—and how we can help guide you through it:
-
You’re Out of Room—Literally
Exam rooms are always full. Waiting areas are overflowing. Your current space simply can’t keep up with demand. We can help assess your growth trajectory, identify right-sized solutions, and deliver a facility designed to support your future.
🔗See how we helped Mississippi Valley Surgery Center expand their practice to better meet patient demand.
-
Your Facility No Longer Reflects Your Brand

Outdated design and cramped conditions can send the wrong message to patients. Our in-house design team collaborates with providers to modernize their environment—creating welcoming, efficient spaces that align with the care they deliver.
🔗 Explore how Midwest Medical Clinic reimagined their space to reflect their growth and reputation.
-
You’re Turning Away Patients or Staff
Limited space can bottleneck operations and stall growth. Bush’s development consulting team steps in early to support everything from site selection and acquisition to incentive sourcing, development modeling, and financing—so your next step is smart, sustainable, and financially sound.
-
Technology Has Outgrown Your Space

As care evolves, so should your infrastructure. Whether you’re adding imaging equipment, upgrading exam room layouts, or integrating telehealth, we ensure your space is designed and constructed to support cutting-edge technology.
🔗 See how we delivered a first-of-it’s-kind tech integration for Cardiovascular Medicine.
-
Your Lease is Ending—or Changing
A lease renewal can be the ideal time to reassess your space strategy. Should you expand where you are, relocate, or consider owning your own building? We’ll help you evaluate the options, run development models, and coordinate the entire process from approvals through project management.
Why Bush?
At Bush Construction, we deliver more than buildings—we deliver fully integrated solutions. Our approach brings development, design, and construction under one roof, giving you a single, strategic partner from day one – and leaving time to do what you do best: run your business and take care of your patients.
Whether you’re ready to relocate, expand, or build—we’re dedicated to being your partner every step of the way.
Let’s talk!



























